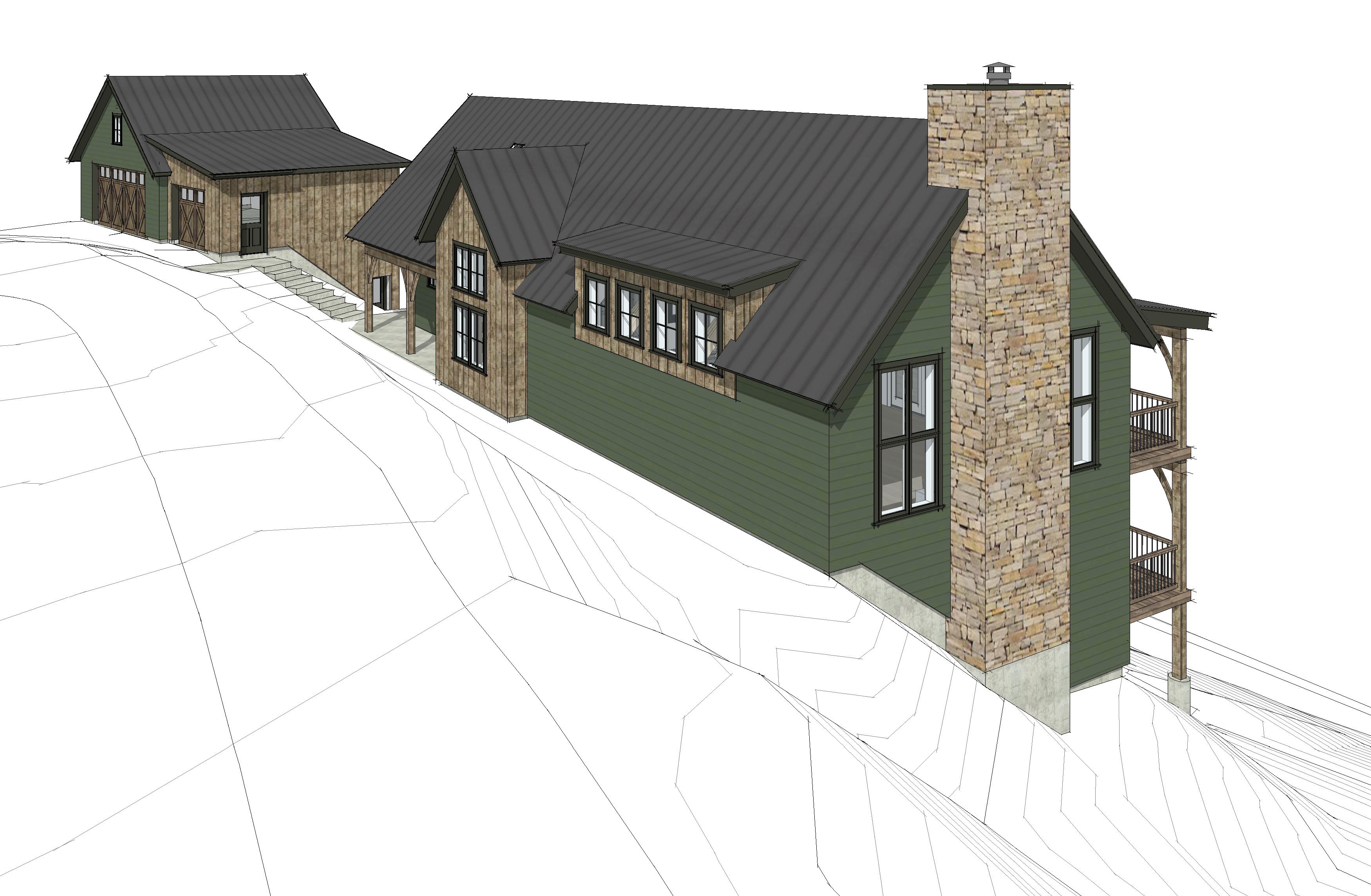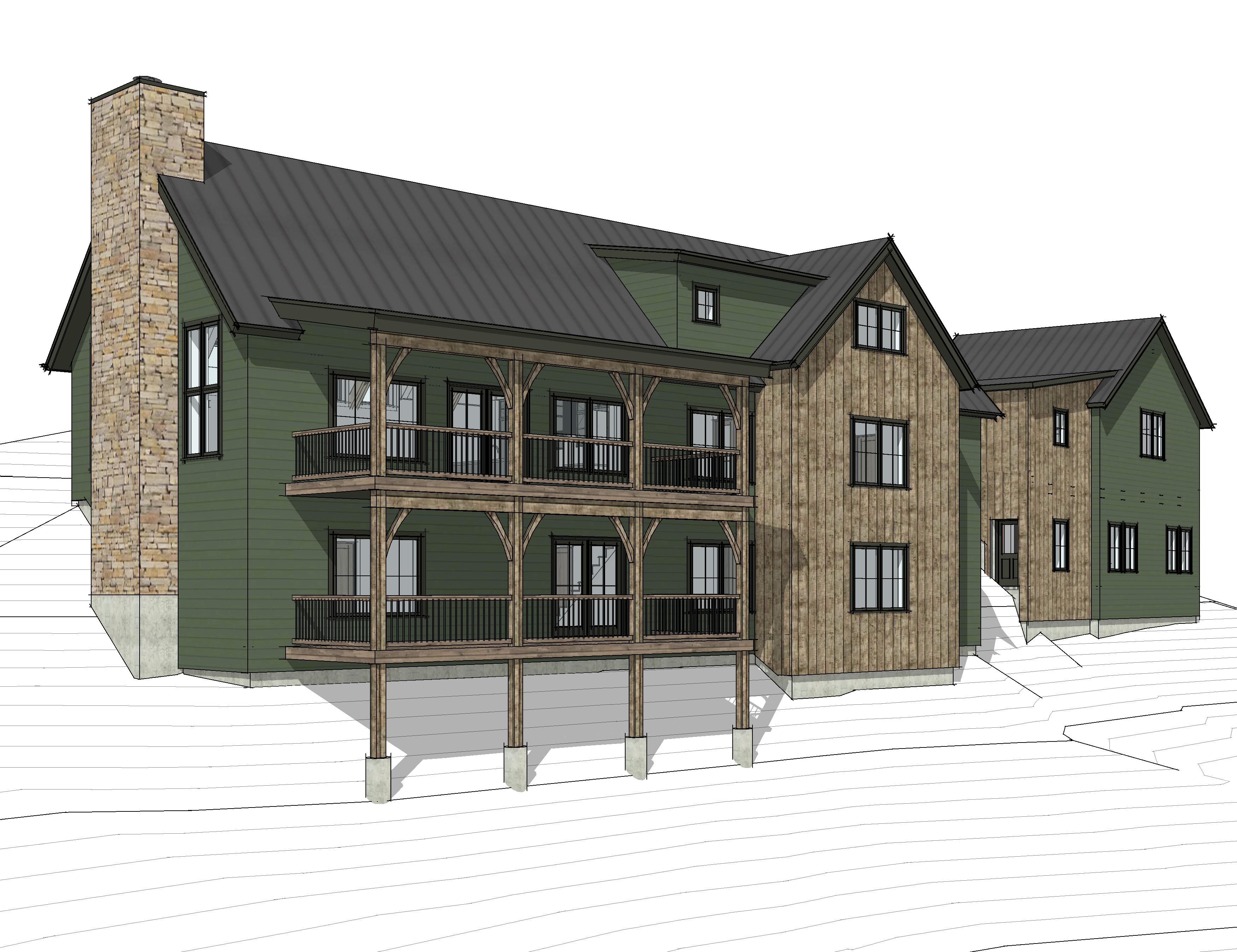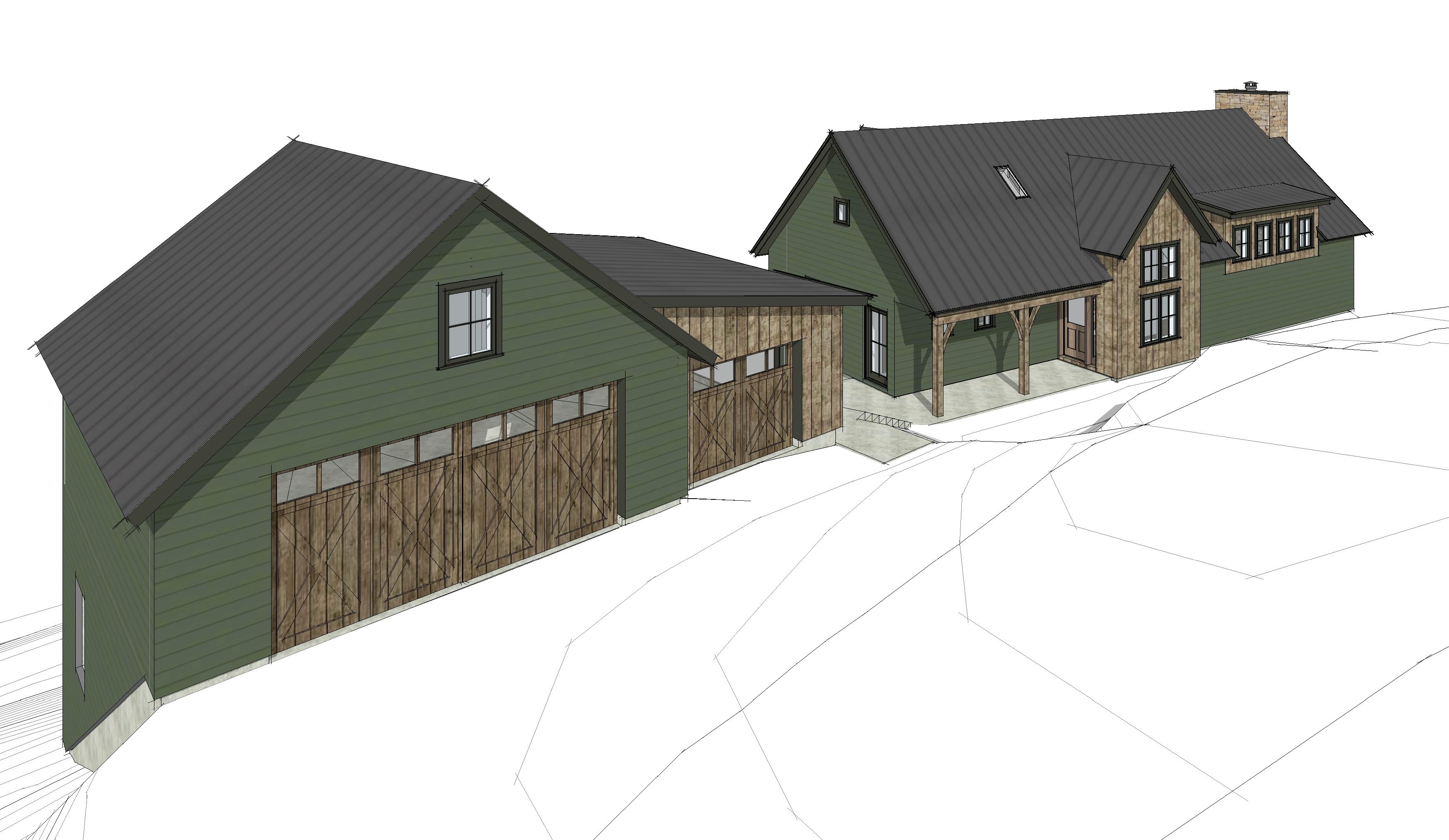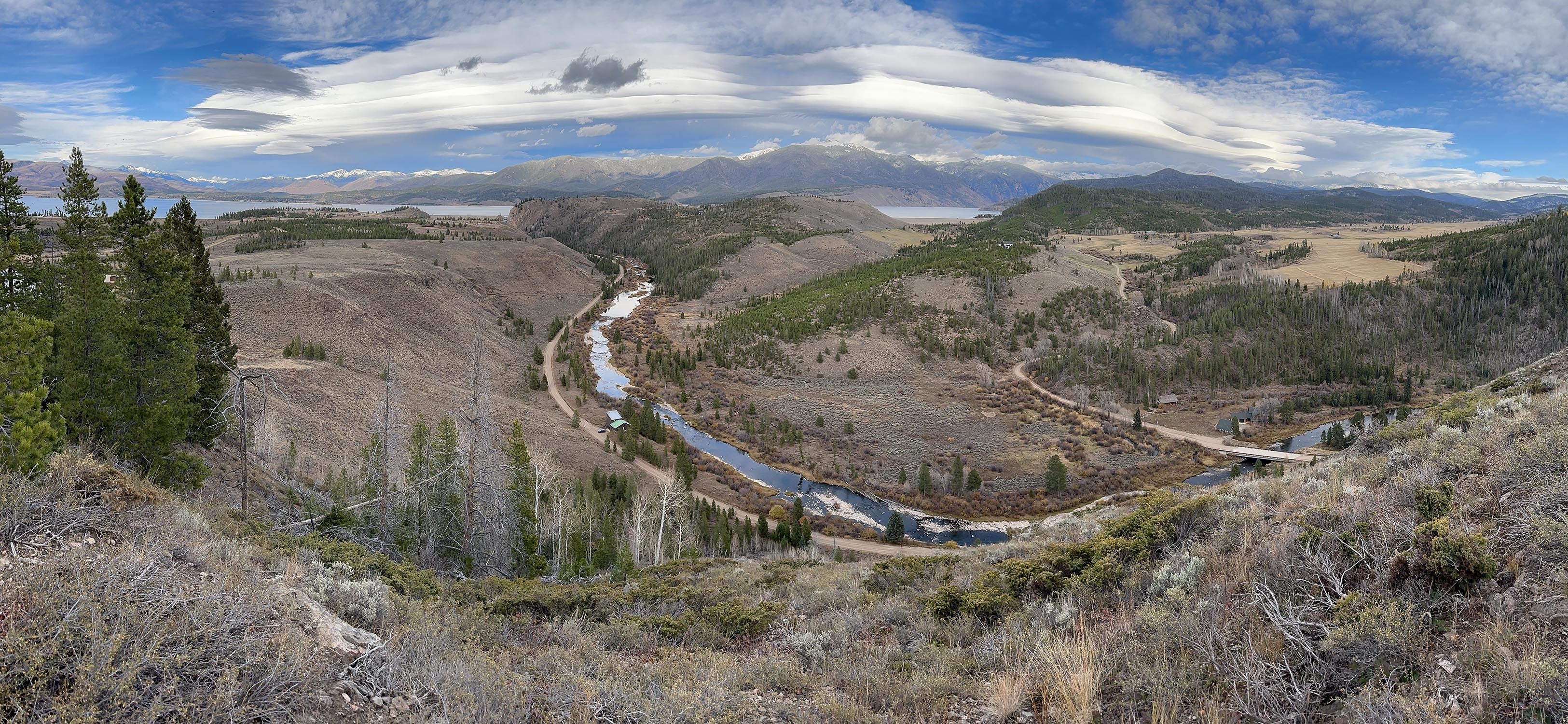Hilltop Renovation
Extensive renovation of a 1990s house near Denver’s Cranmer Park; a collaboration with a design-oriented client to create a light-filled space for a collection of art, lighting and textural objects.Builder: Middleton Homes
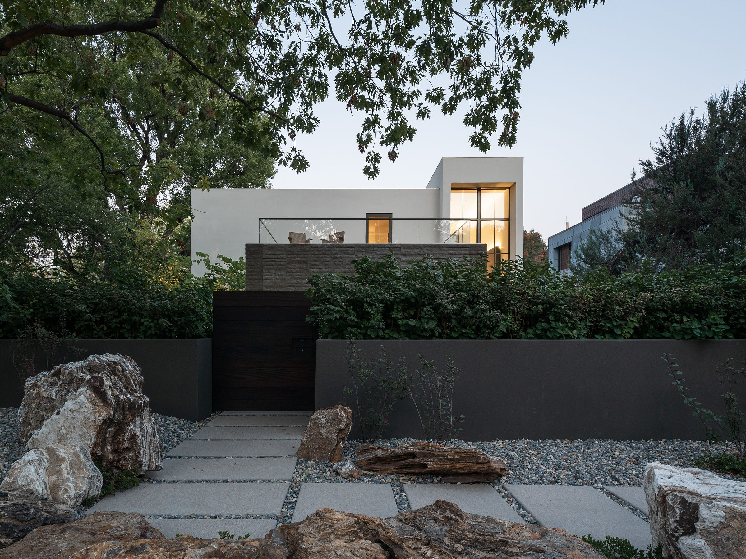
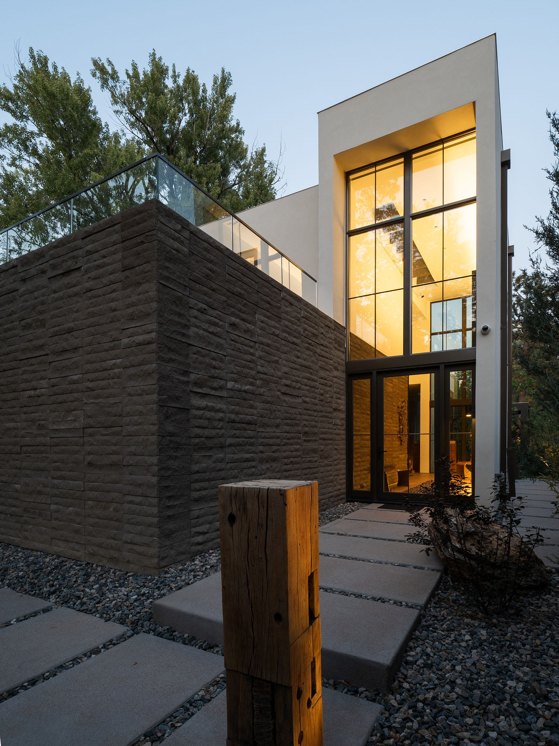
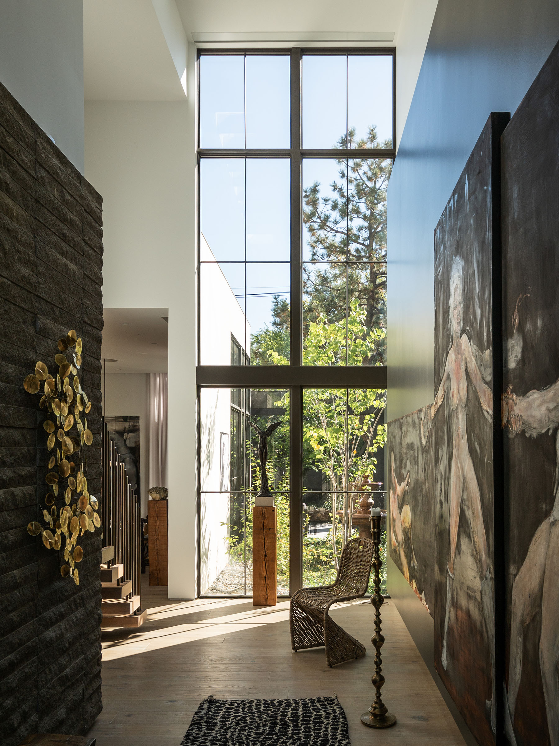
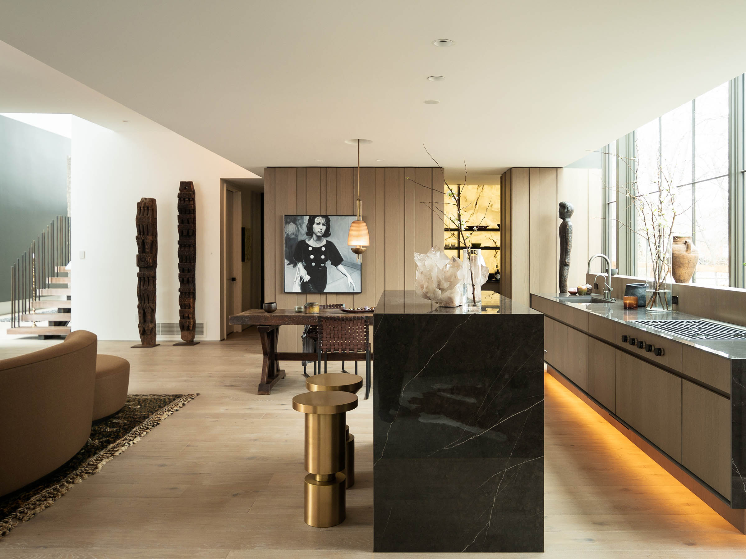
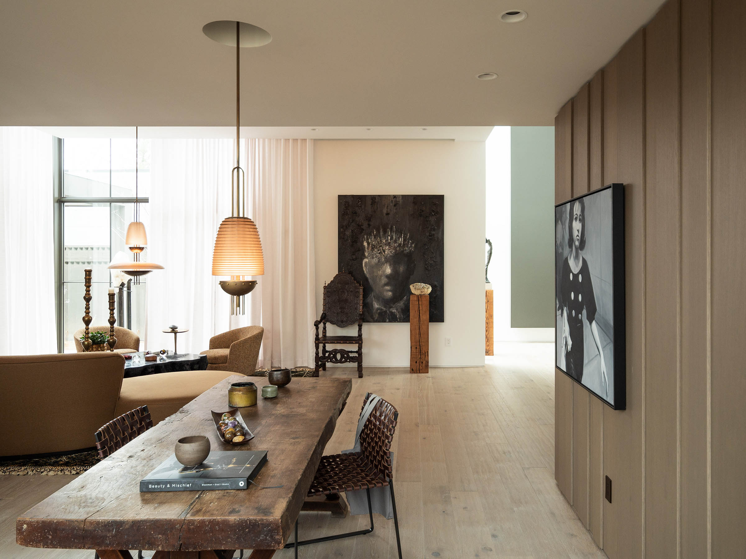
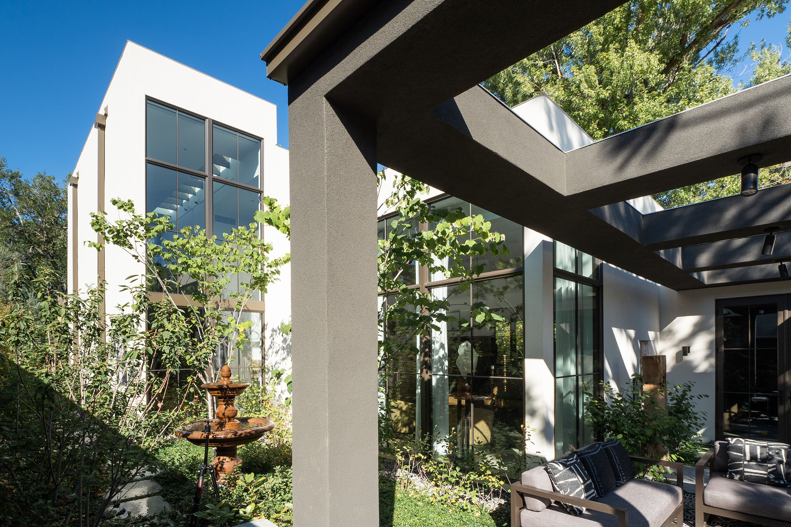
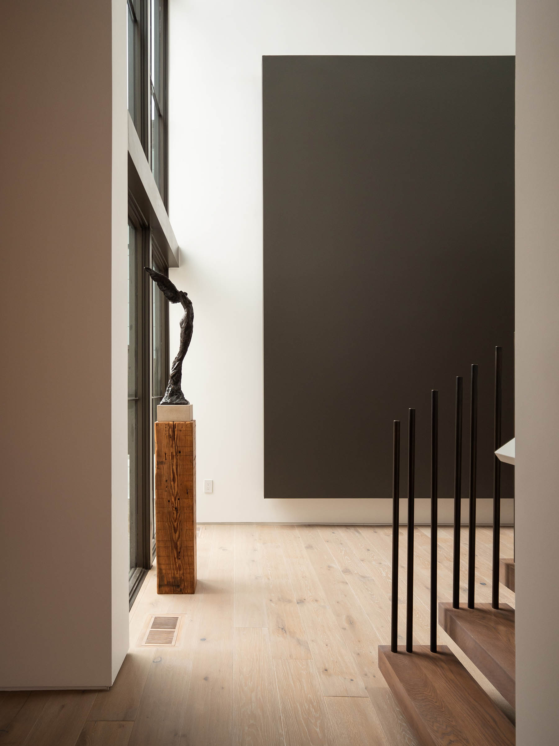
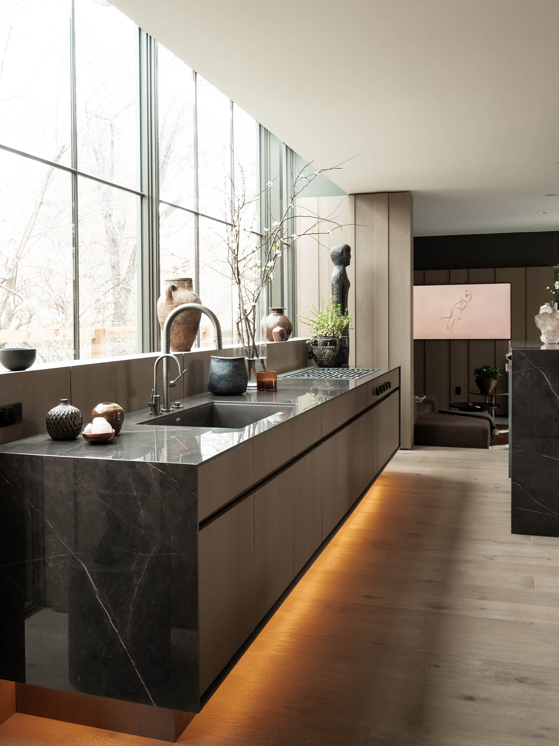

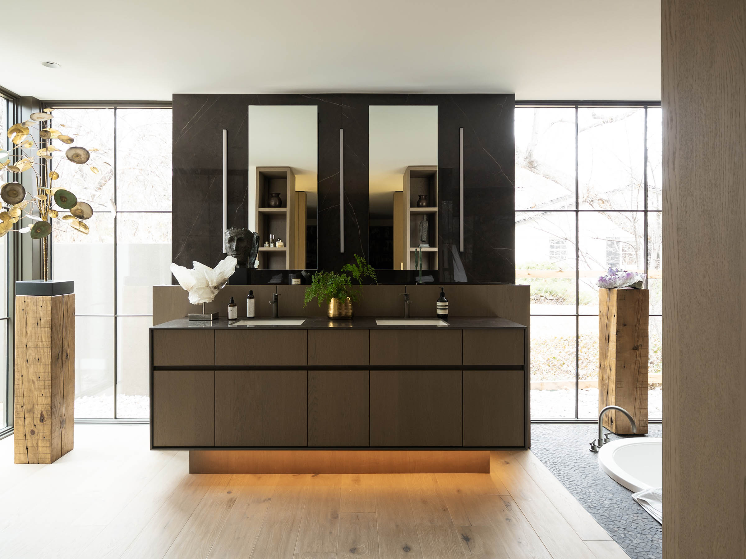
Perry Park Modern
New residence perched on a steep slope, framing views of a Front Range hidden-gem landscape. A limited material palette and generously distributed glazing allow the focus to remain on the natural surroundings. The apparently simple roof achieves multiple functions: seasonally manage sunlight, define outdoor spaces, and create a welcoming, protected entry.Interior design: Dado
Builder: Middleton Homes
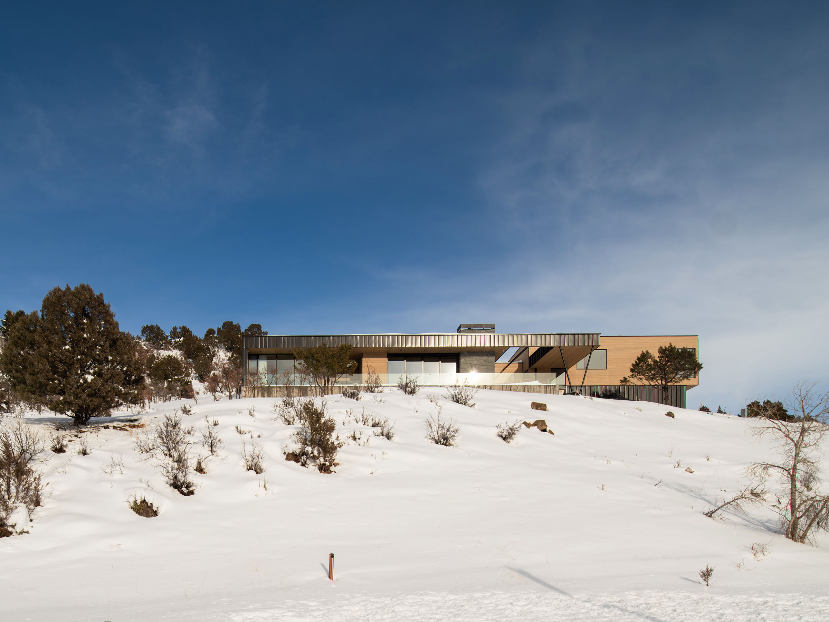
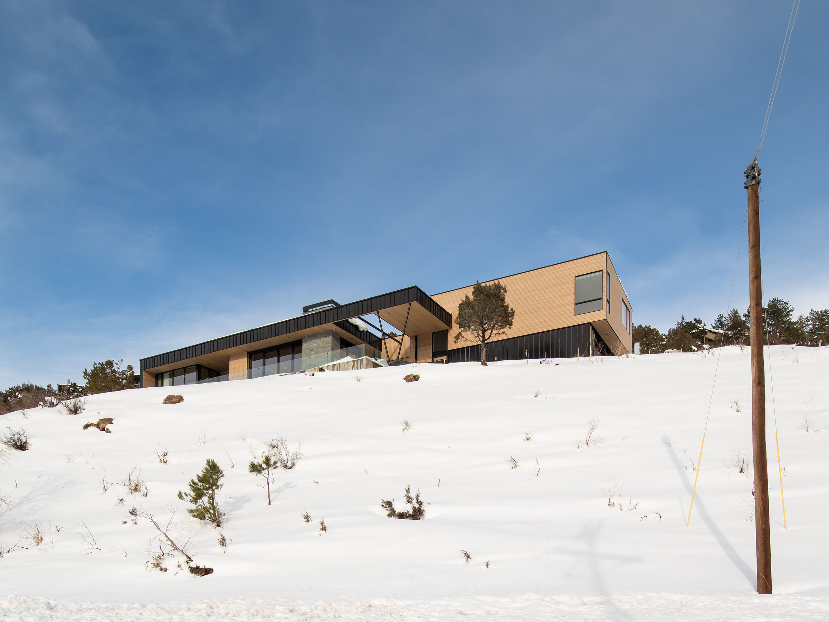
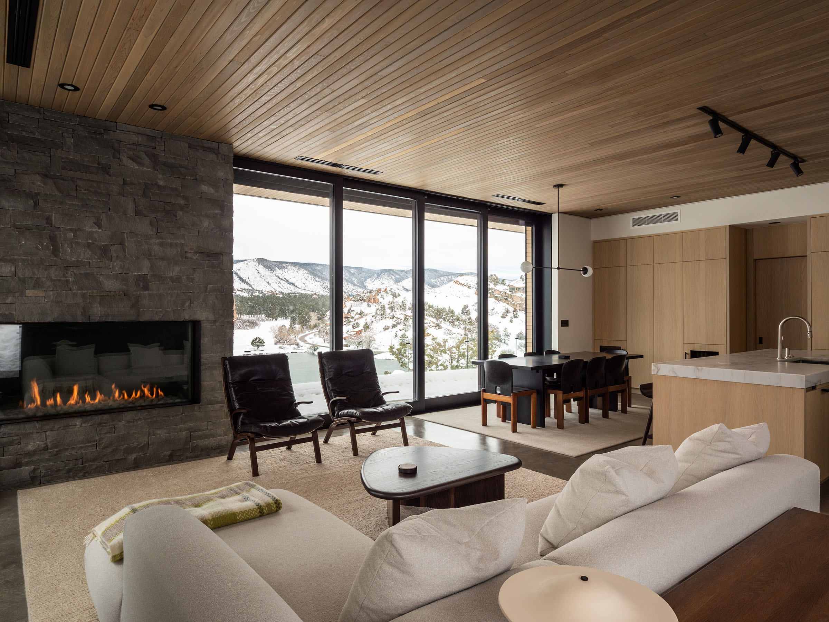
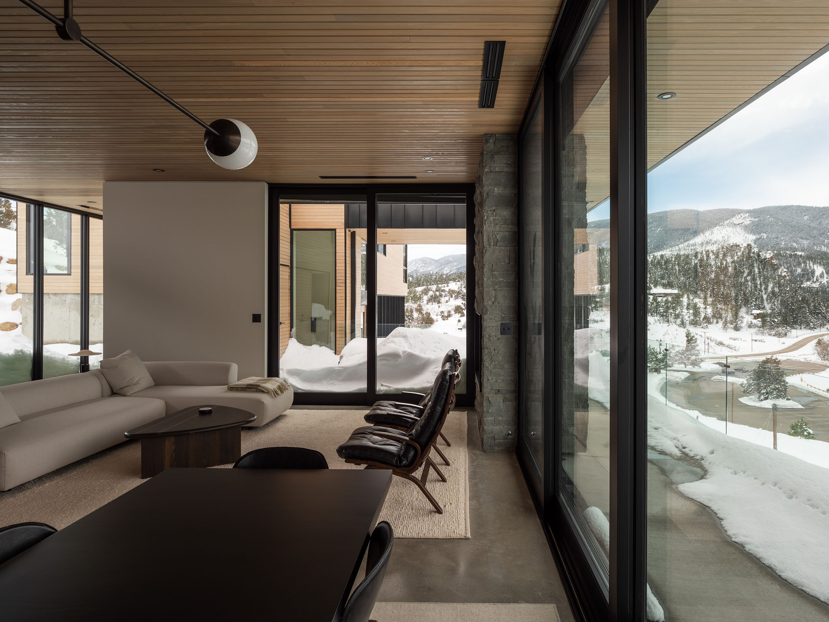
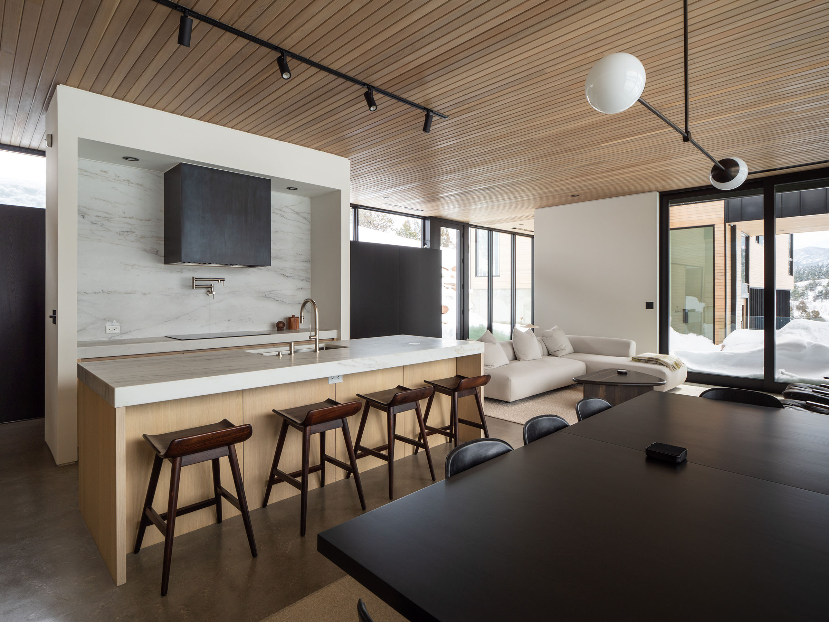
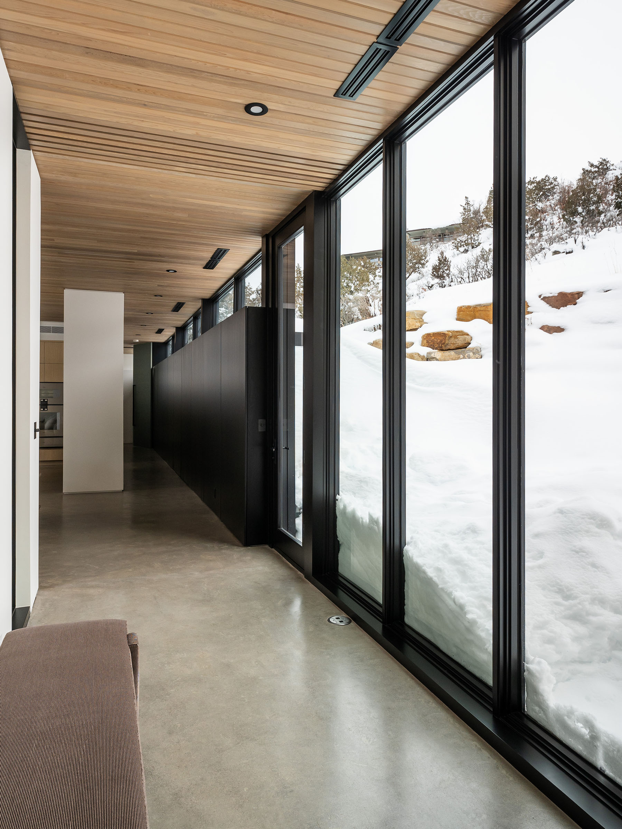
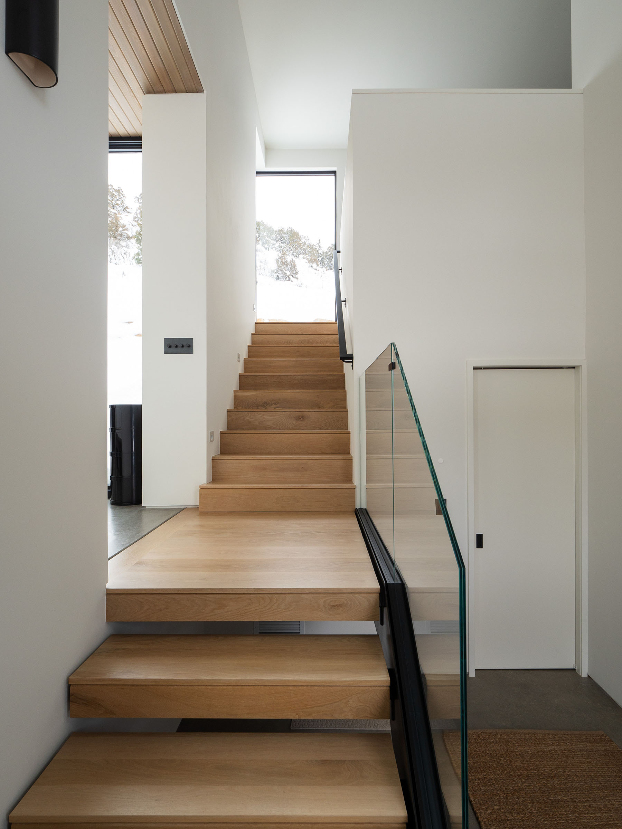
Wheat Ridge Craftsman Addition
Rear addition containing a kitchen expansion, new primary suite and patio for a wood-frame 1930s bungalow. Original exterior materials previously hidden under vinyl siding were restored—including brick piers and profiled wood siding—and non-original windows were replaced.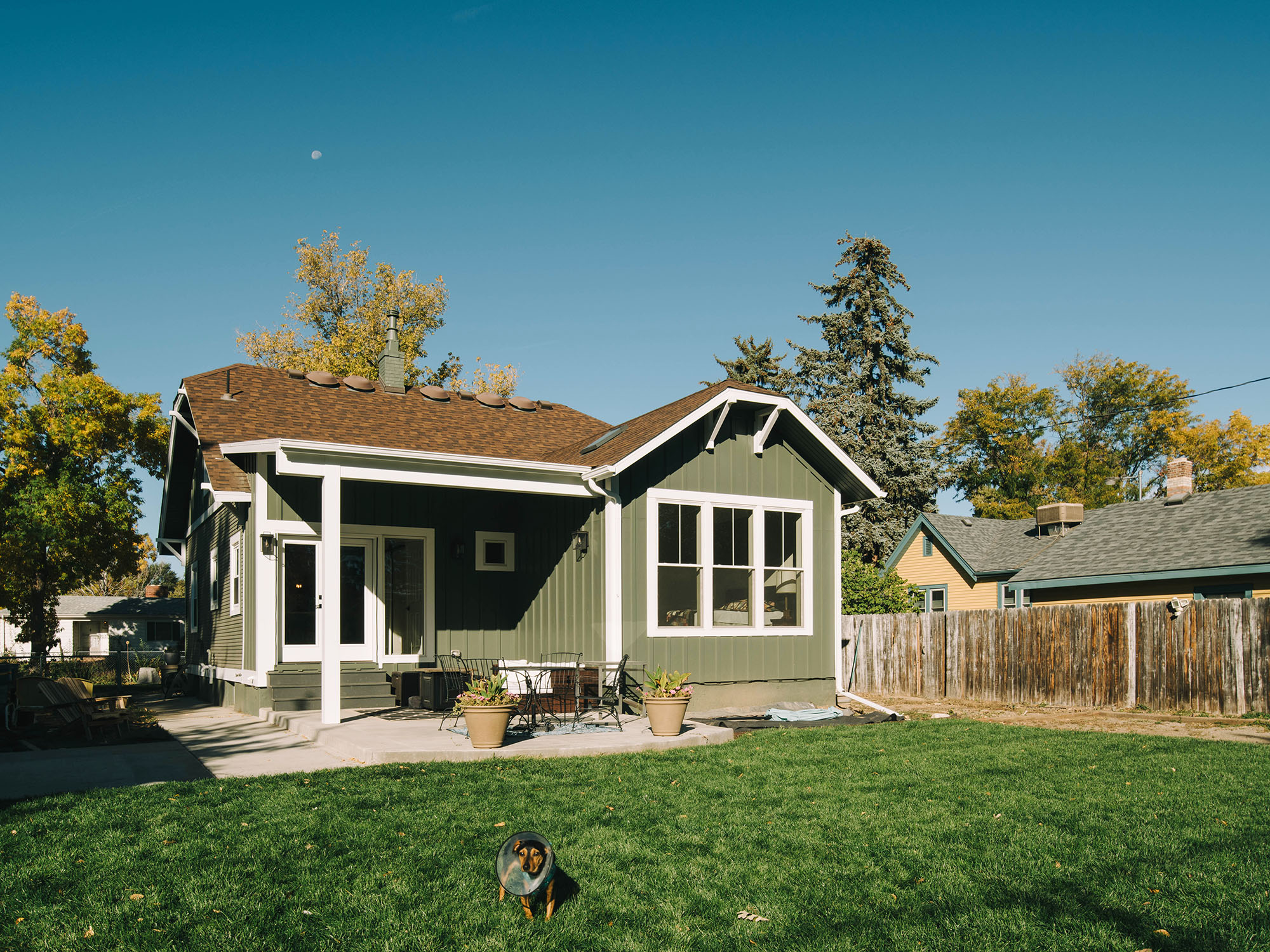
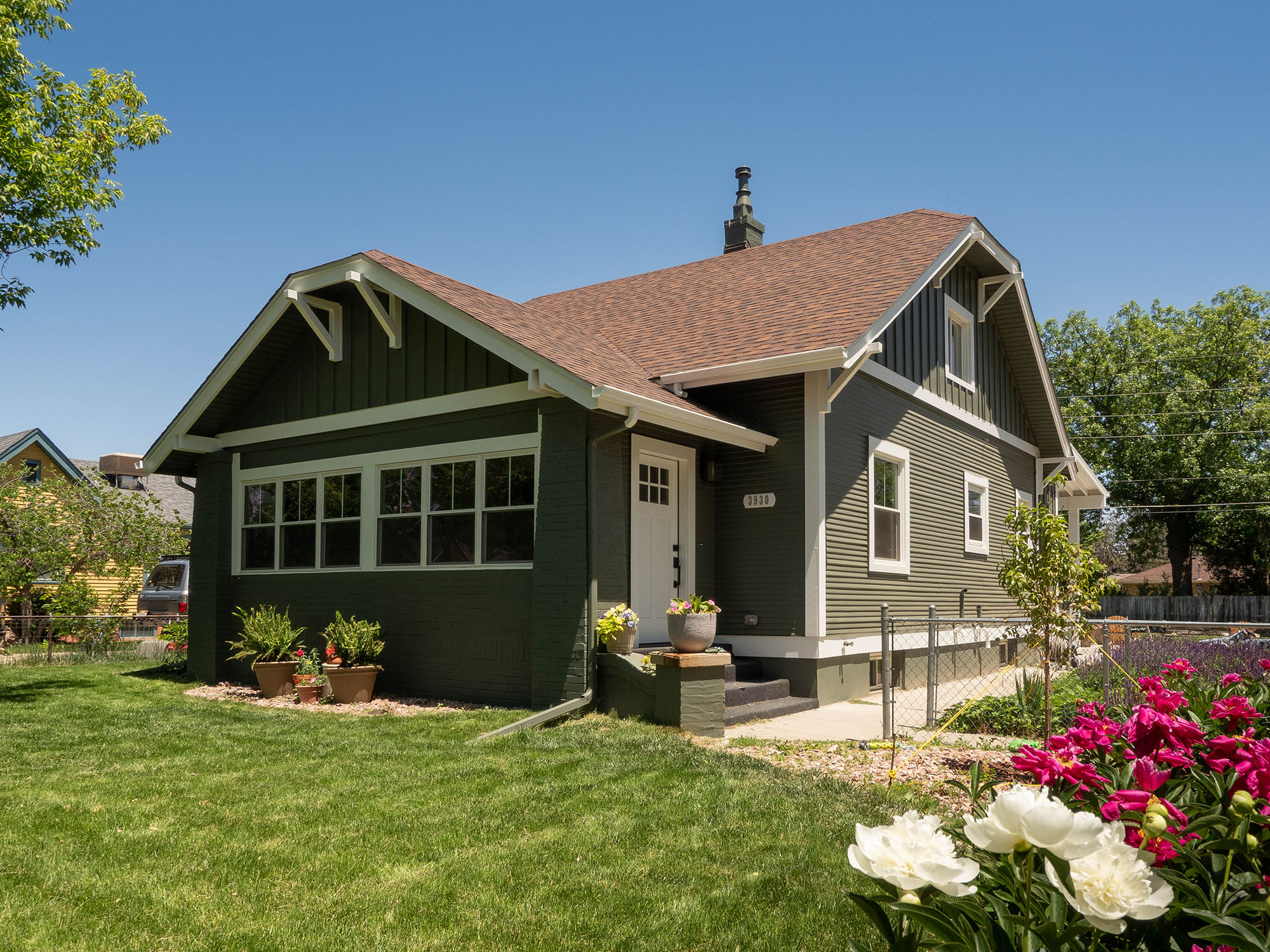

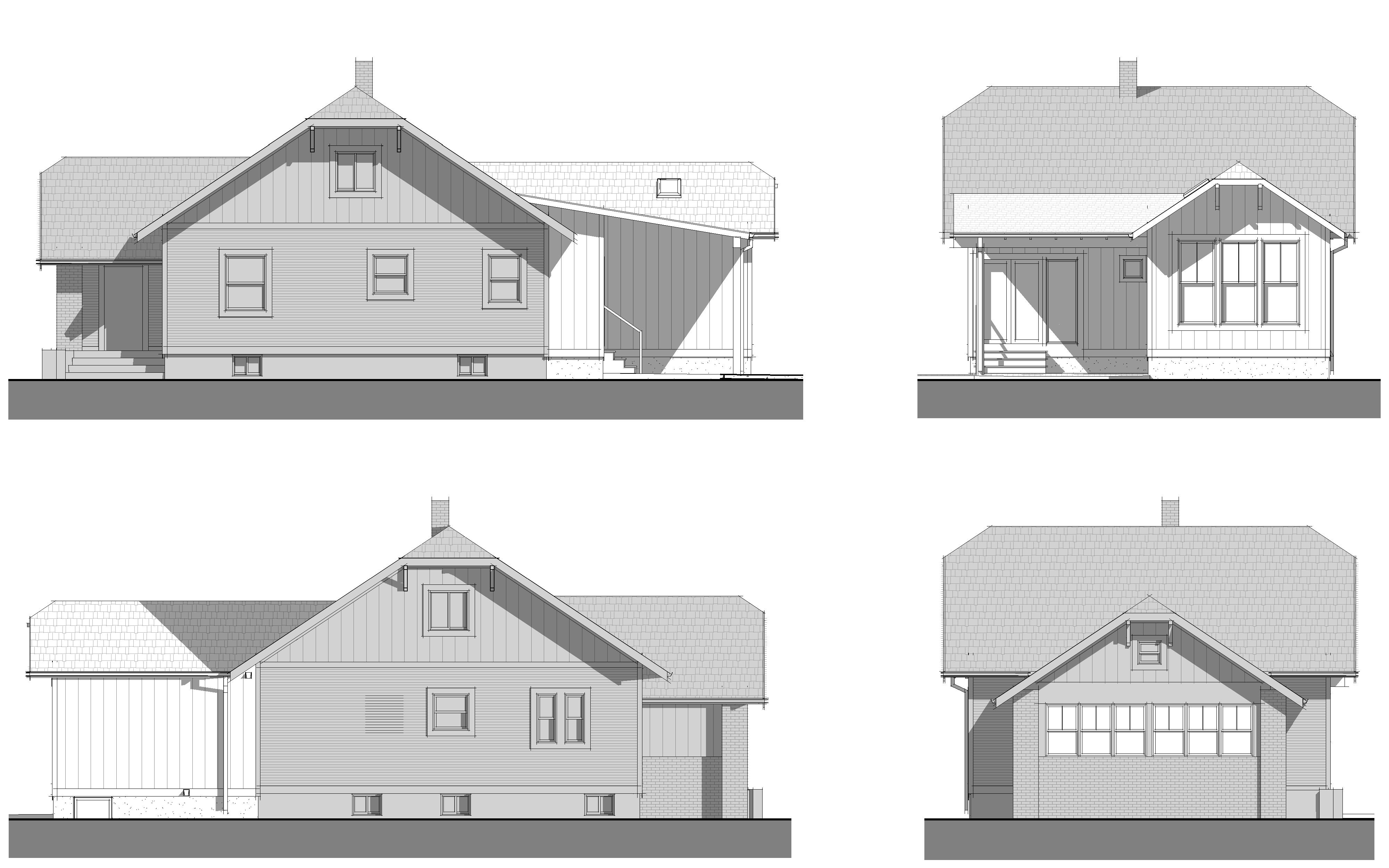
Builder: TMD Custom Builders
Hilltop Addition
Renovation and addition to a one-story Tudor revival bungalow in Denver. The addition expands on existing steep rooflines, while retaining the character of existing brick details. The floor plan is reconfigured for modern living, and the rear of the site is re-envisioned to create a comfortable, private oasis.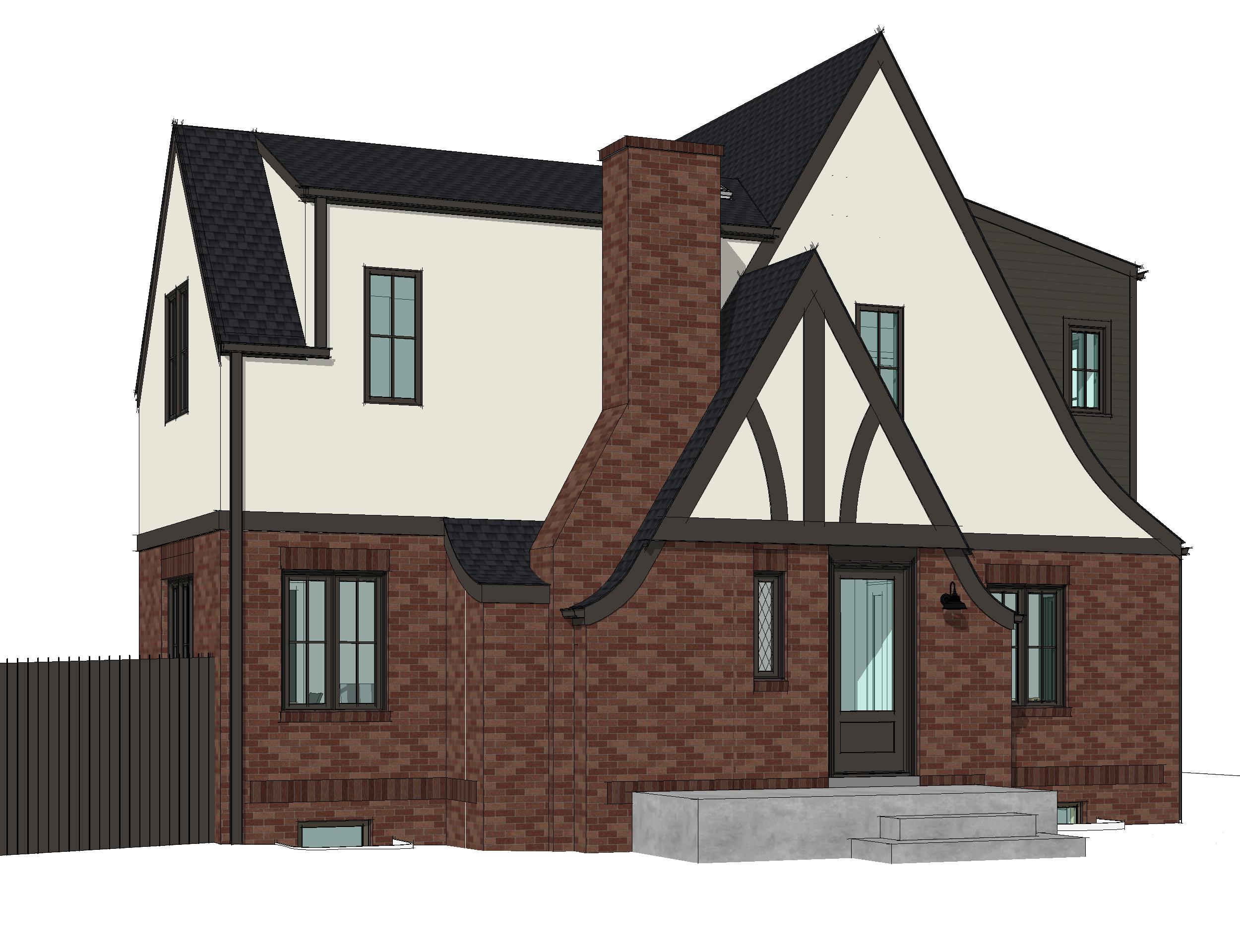

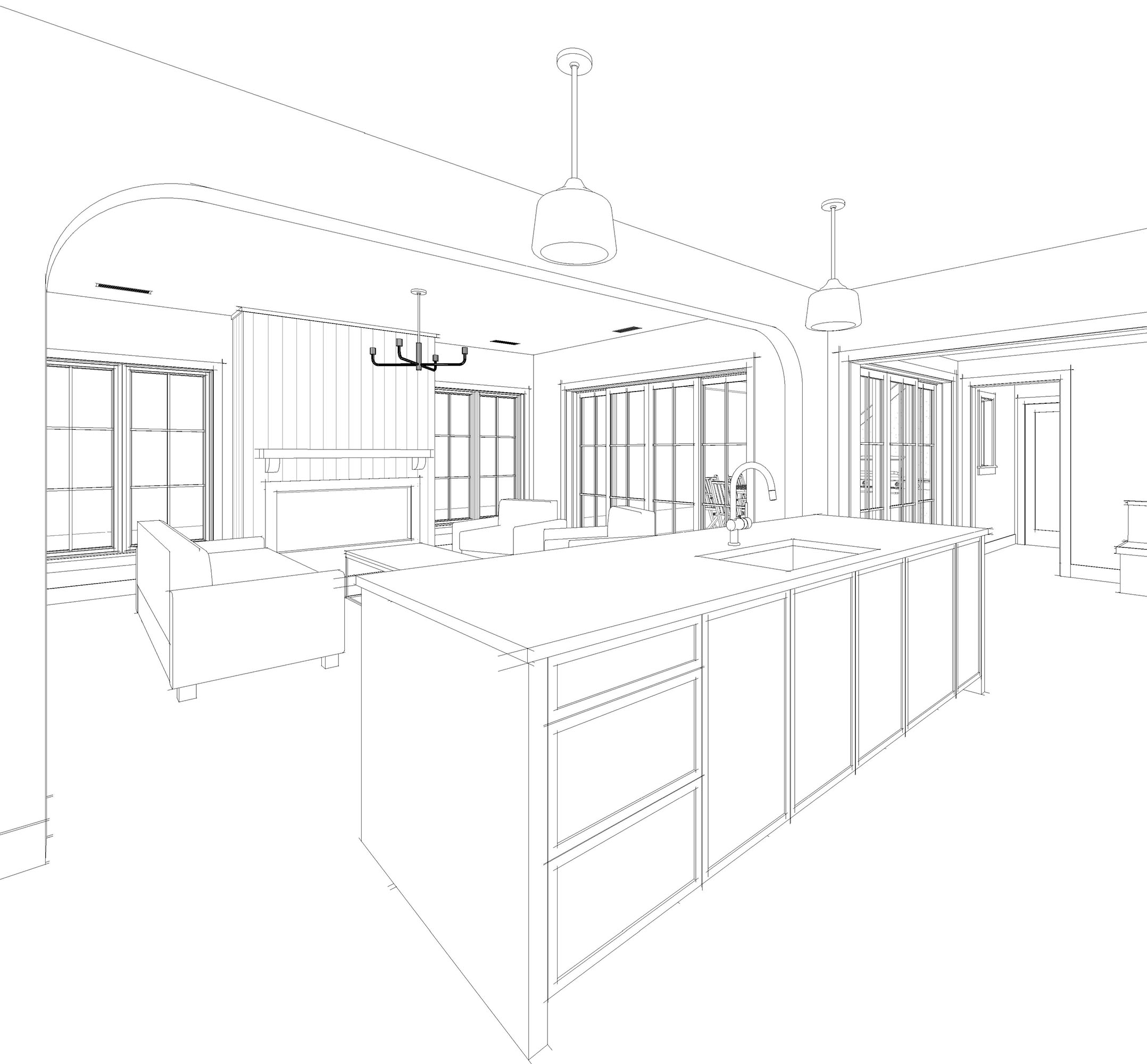


Lake Granby Overlook
A new house overlooking a large reservoir and the beginnings of the Colorado River. The steep site inspired a linear plan working with the contours of the hillside. The vaulted living space and two-story covered deck bring a classic mountain lodge feel to this incredible location.Builder: Middleton Homes
