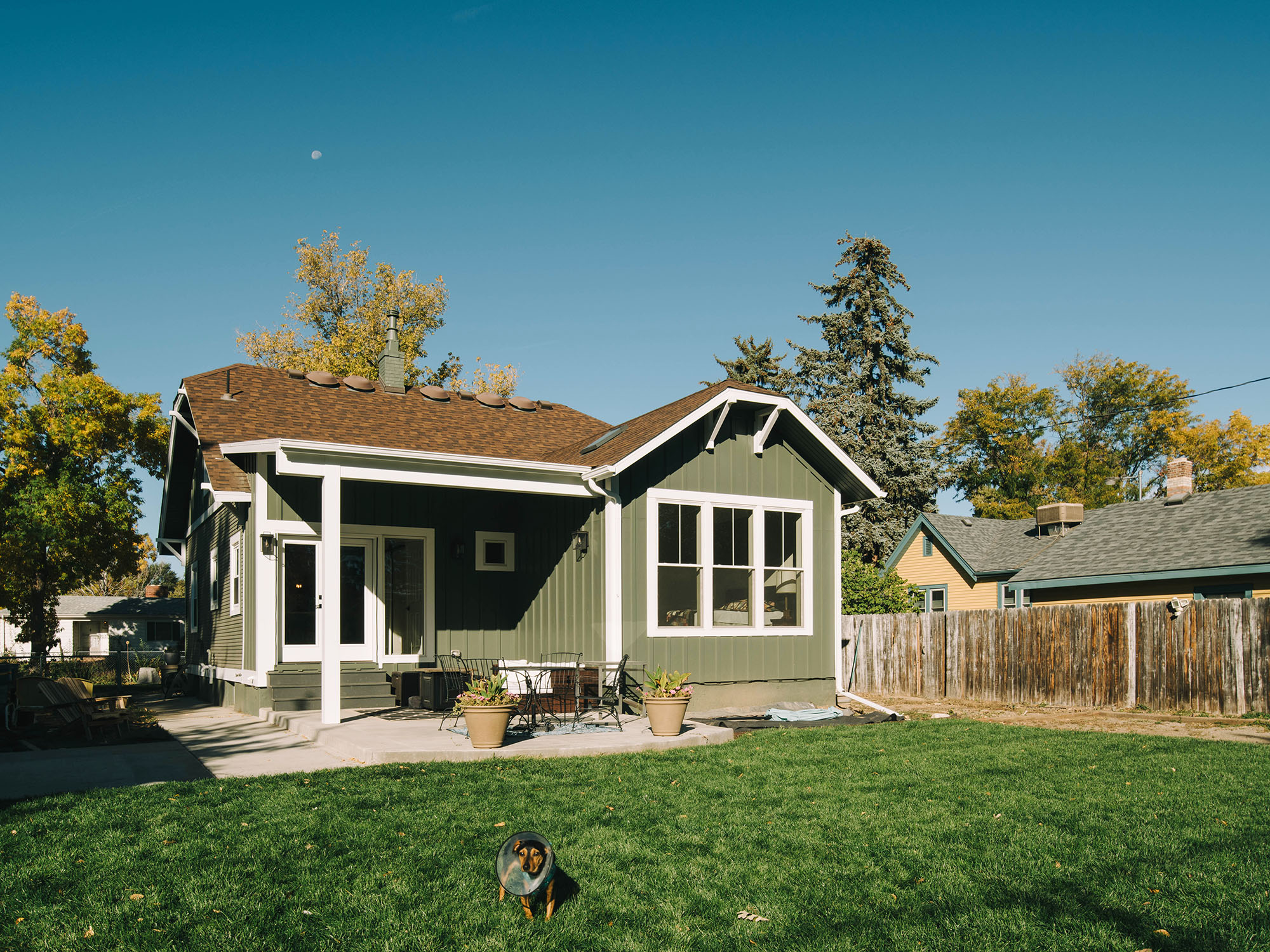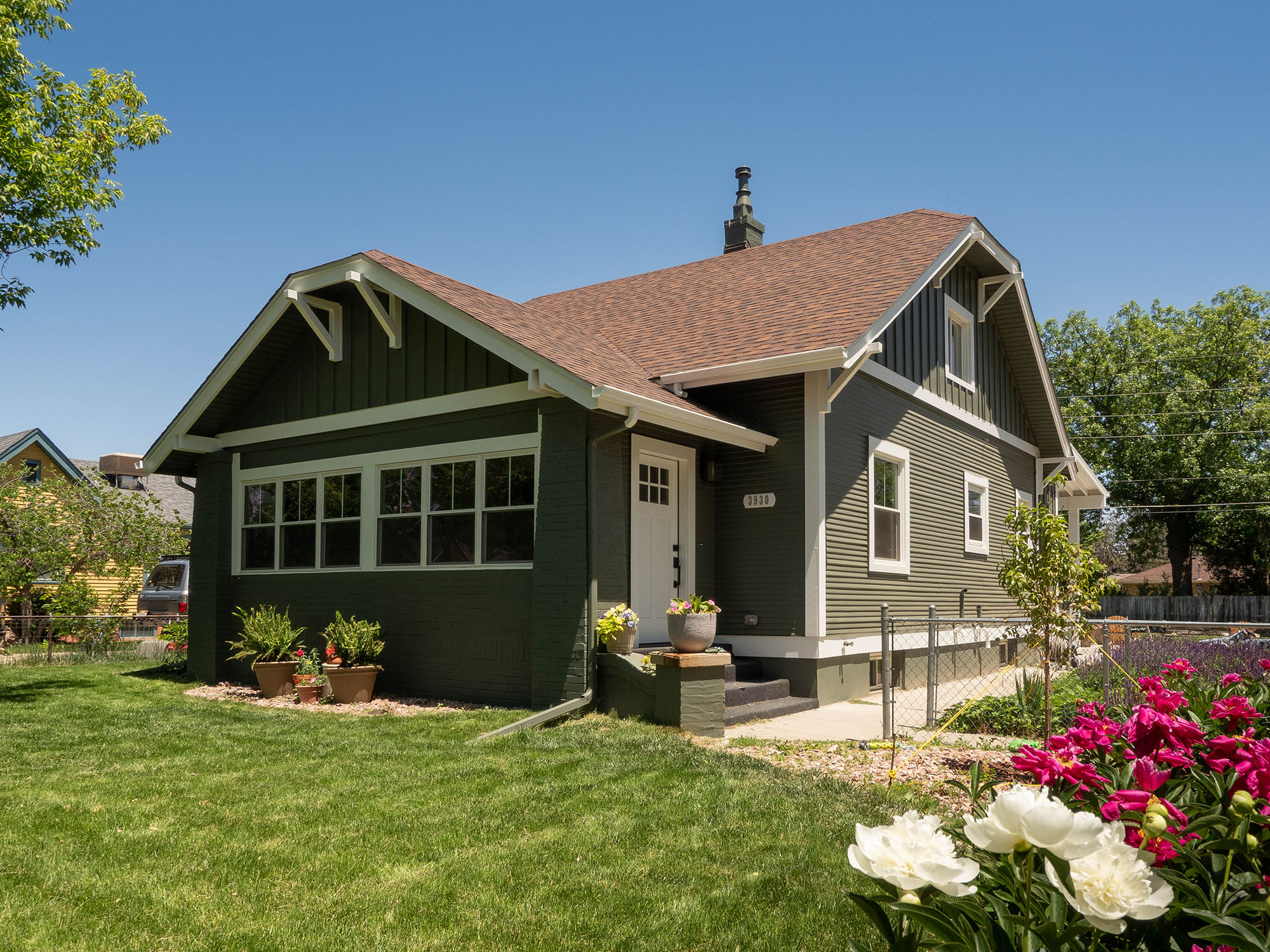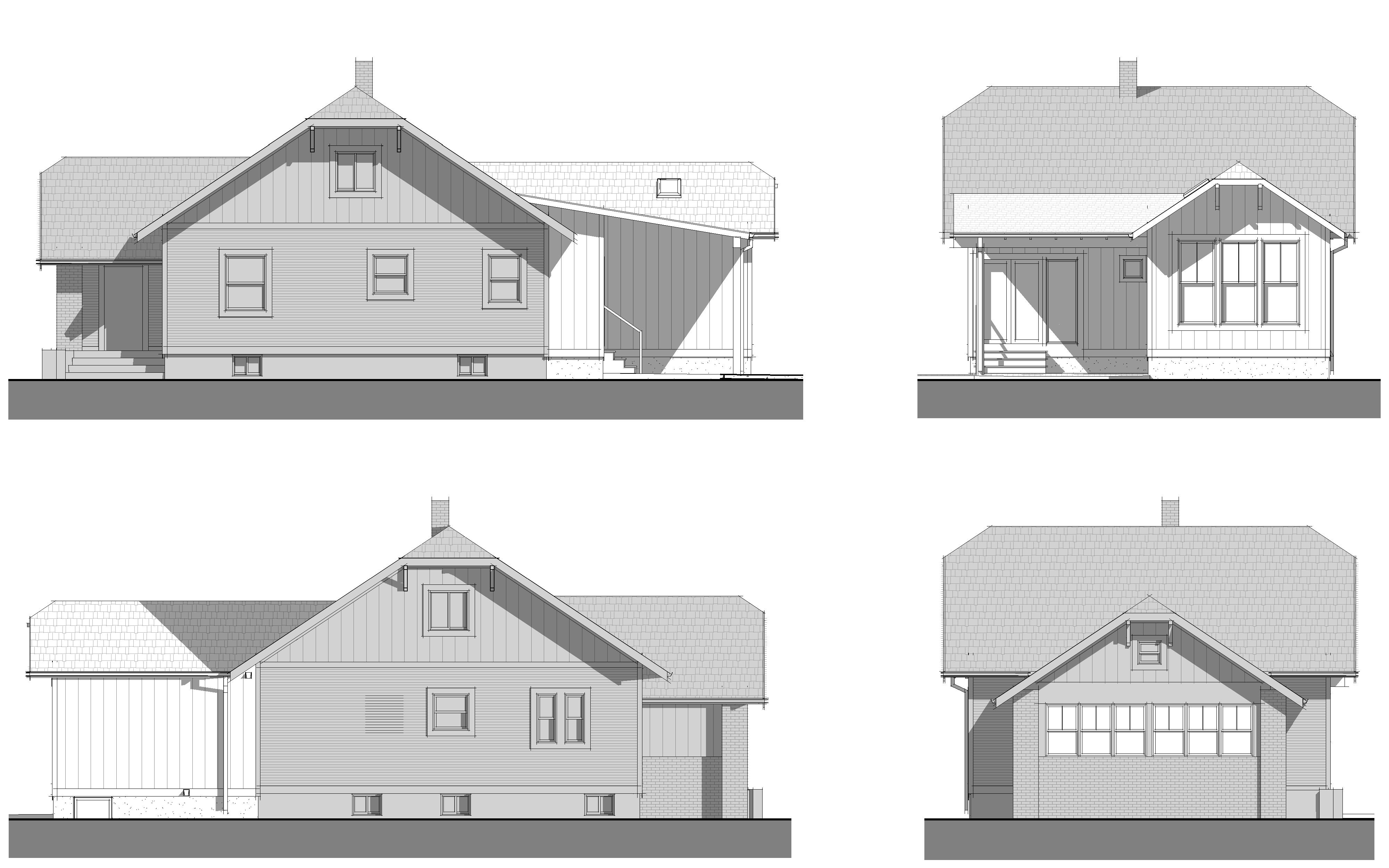Wheat Ridge Craftsman Addition
Rear addition containing a kitchen expansion, new primary suite and patio for a wood-frame 1930s bungalow. Original exterior materials previously hidden under vinyl siding were restored—including brick piers and profiled wood siding—and non-original windows were replaced.



Builder: TMD Custom Builders